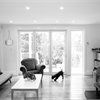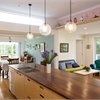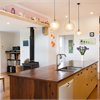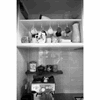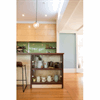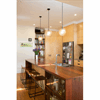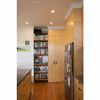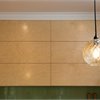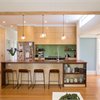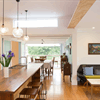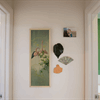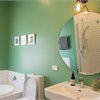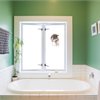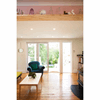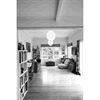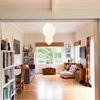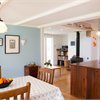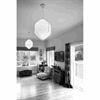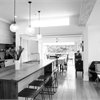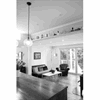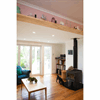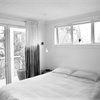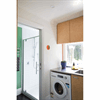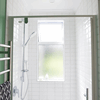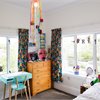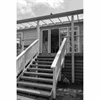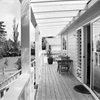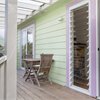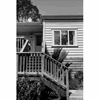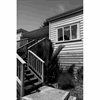Huapai House
This was a family home that had plenty of space but in all the wrong places. Our challenge was to create a new four bedroom home constrained by the walls of the old house whilst maintaining the character charm of the original villa. The kitchen has been relocated centrally to become the heart of the home; designed around the concept of connecting the living spaces to the outside. Framed views were created from the kitchen through the lounge and dining areas bring the outside in. This has made the family lounge a great space to dwell alongside the warmth of the new fireplace and kitchen. The original bedrooms were also reconfigured to include an additional bedroom and family bathroom. Now the house has a simple layout with a new kitchen, two lounges, two bathrooms, separate laundry, four bedrooms, a dining room, new decks and access stairs. This was a fun project that allowed us to work with the clients who added their own personal touches to the interior design.
Major character renovation: Interior spatial design: Architectural design
