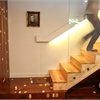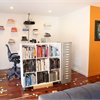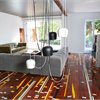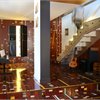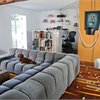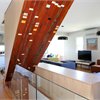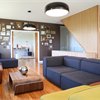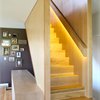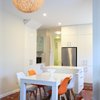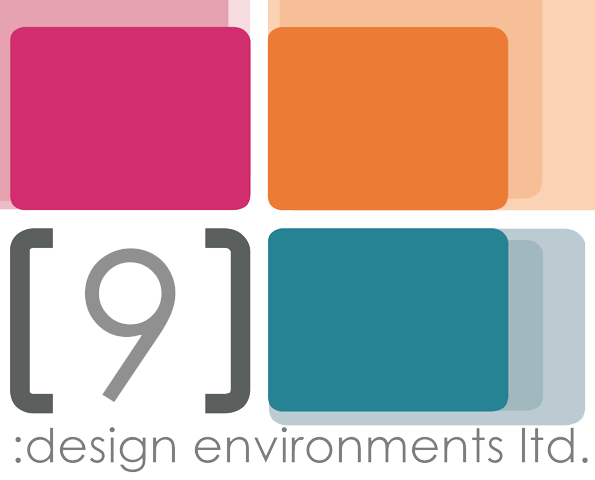In-house Studio + Apartment
This project had a previous owner who made several alterations, many non-compliant, creating a confusing web of spaces. Original design ideas were about creating a large downstairs studio space where the owners could work their often-long hours, but also contain a professional place to meet clients. Direct access to the upstairs dwelling from the studio was a priority. The renovated flat design would be reconfigured to create a more open, modern and light-filled space for their live-in relative.
The downstairs area is now rationalised creating a unified area for working and hosting. An existing change of level separates the main client-focused area from the more private work area. A new lower level glass stairwell connects to the first-floor living area, then changes to a more domestic-styled timber design serving the second-floor attic. The clients reclaimed a demolished basketball court as cladding for the walls, floor and stair bulkhead driving the interior colour palette.
: Major renovation: Interior design: Planning restrictions: Spatial design
