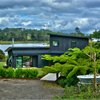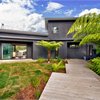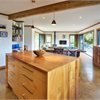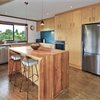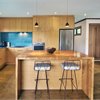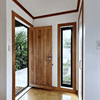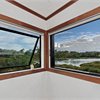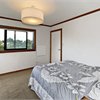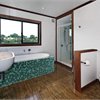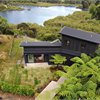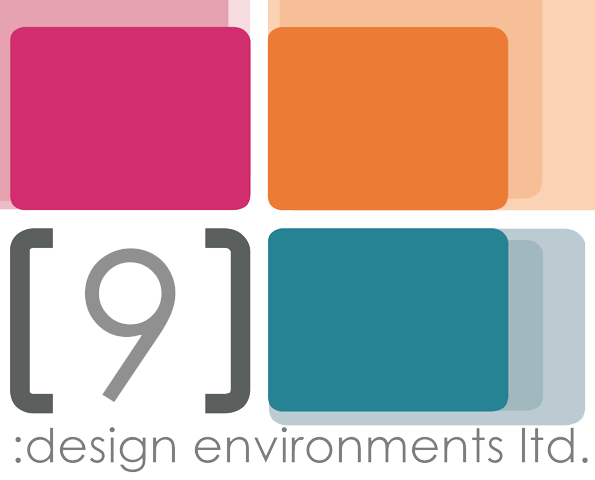Black House
This project was about what we could achieve on a small site with the river view in the opposite direction from the sun, and with a small budget. Here the view of the river, the landscape, passive solar gain and the Council restrictions informed the design. The lounge features large glass sliding doors either side of the lounge. This creates a space to dwell in the landscape opening the room to the views and the sun. The house has a sense of openness despite it being deceptively small. At the heart of the house is an open kitchen for entertaining, socialising and admiring the view. Every room and hallway has framed views of the garden and river.
: New Build : Site constraints : Small budget : Planning restrictions
