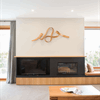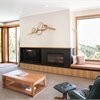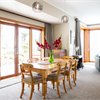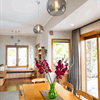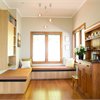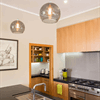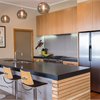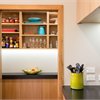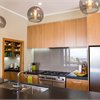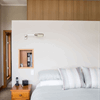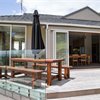Titirangi House
This project began with a house that had uninterrupted views but with very few ways to enjoy it. It was about bringing the outside in and maximising the views to the living spaces whilst maintaining the original character of the house. With entertainment being a big part of the family’s life, we created a large open plan living space with the kitchen at the heart of the house. Large sliding doors extend the living spaces out on to the adjoining deck areas. The corner windows and doors open the large room to the views and light. Careful spatial and interior design makes what is an enormous house feel, cosy and filled with character.
: Major renovation : Interior design : Planning restrictions : Spatial design
